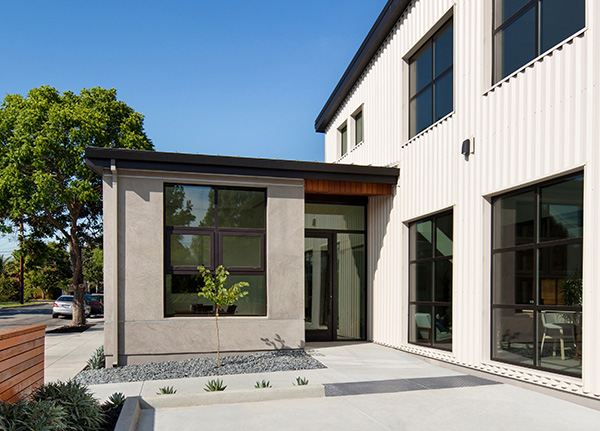These resources are from an archived version of our website. Want to see what we’ve been up to lately? Check out our new website.
Glossary
Glossary of Passive Home Building Terms
Building a home is difficult enough, let alone the terms used throughout the process. To help, we’ve created a brief glossary of sustainable home building and design terms. For those who are considering a new home, this glossary is a convenient, easily accessible resource to help expand your knowledge (and vocabulary)!

Air barrier: Building assembly components that work as a system to restrict air flow through the building envelope.
Blower-door test: Test used to determine a home’s airtightness. A powerful fan is mounted in an exterior door opening and used to pressurize or depressurize the house.
Building envelope: Encompasses the entire exterior of a home, from the foundation and windows and doors, to insulation and the roof. A vital step in making a home energy efficient is reducing uncontrolled air leakage in the home envelope.
Carbon Footprint: The impact a particular activity has on the environment in terms of the amount of climate-changing carbon dioxide and other greenhouse gases it produces.
Design-Build firm: Company that handles both house design and construction.
Embodied energy: Energy that goes into making a product; includes energy required for growth, extraction, and transportation of the raw material, as well as manufacturing, packaging, and transportation of the finished product.
Energy Star: Labeling system sponsored by the Environmental Protection Agency and the US Department of Energy for labeling the most energy-efficient products on the market. Applies to a wide range of products, from computers and office equipment to refrigerators and air conditioners.
Formaldehyde: A noxious gas used to manufacture many building materials and household products, including adhesives in engineered wood and in the processing of wrinkle-resistant fabrics.
HVAC: Heating, ventilating, and air conditioning. Collectively, the mechanical systems that heat, ventilate, and cool a building.
Heating load: Rate at which heat must be added to a space to maintain a desired temperature.
Heat recovery ventilator (HRV): Balanced ventilation system in which most of the heat from outgoing exhaust air is transferred to incoming fresh air via an air-to-air heat exchanger; a similar device, an energy-recovery ventilator, also transfers water vapor.
LEED: Leaders in Energy and Environmental Design is a building environmental certification program developed and operated by the US Green Building Council.
Low-E (Low-Emissive): Coating applied to glass that allows light through but reflects heat, helping control seasonal interior temperature fluctuations due to solar loss and gain.
MSDS (material data safety sheet): Provides information for workers and safety personnel about potentially hazardous substances.
Net-zero energy: Producing as much energy on an annual basis as one consumes on site, usually with renewable energy sources such as photovoltaics or small-scale wind turbines.
Orientation (solar): Orientation of a structure for controlled solar gain is essential to the success of passive and active solar design elements.
Passive design: Considering the thermal processes of convection, conduction, absorption, and radiation in a design to maintain comfort levels and reduce or eliminate the need for mechanical systems for these purposes.
Passive heating: Channeling the heat of the sun into natural thermal processes like radiation, conduction, and convection to heat a structure instead of relying on a mechanical heating system.
Passivhaus standard: A residential building construction standard requiring very low levels of air leakage, very high levels of insulation, and windows with a very low U-factor.
Photovoltaic: Generation of electricity from the energy of sunlight, using photocells.
Renewable energy technologies: Active, passive, and photovoltaic strategies integrated into building design.
R-Value: Short for “resistance to heat flow.” Measurement of the thermal resistance of a material, frequently referenced as a measurement for insulation. Increasing the R-value of insulation implies better thermal performance and energy efficiency.
Solar gain: Increase in temperature contributed to a space by the sun’s rays.
SIP (Structural Insulated Panel): Considered both a composite and modular system, SIPs are prefabricated systems used primarily for walls and roofs that achieve high insulation values.
Tankless water heater: An energy efficient water heater that heats water on demand (rather than traditional heaters, which expend a lot of energy continually heating stored water in a tank).
Thermal bridging: Unwanted heat loss or gain due to conduction through a material. An example of thermal bridging is heat loss that occurs with structural steel framing that is insufficiently insulated between conditioned and unconditioned space.
Thermal mass: Heavy, high-heat-capacity material that can absorb and store a significant amount of heat; used in passive solar heating to keep the house warm at night.
U-Factor: The rate of heat loss is indicated in terms of the U-factor (U-value) of a window assembly. The lower the U-value, the greater a window’s resistance to heat flow and the better its insulating value.
VOC (Volatile Organic Compound): Carbon compounds that vaporize at room temperature, and often contribute to poor air quality in a space. Off-gassing is the release of volatile, toxic chemicals by products after installation.
Xeriscaping: Type of landscaping that requires little if any irrigation; suited to dry and drought-prone climates; generally relies on regionally adapted native plants.
Want to learn more about Clarum Homes and additional home building terms? Call us at 650.322.7069.






