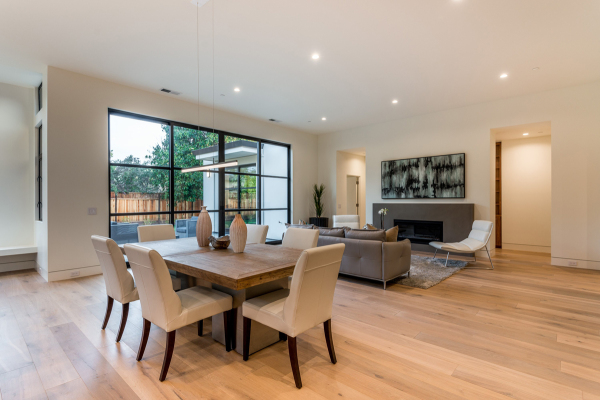These resources are from an archived version of our website. Want to see what we’ve been up to lately? Check out our new website.
Add harmony to your modern home with an open floor plan
A floor plan with freedom
Say goodbye to room compartmentalization with thick walls and doors. Instead of a traditional—and sometimes claustrophobic—design, modern home owners enjoy the comfort and elegance of open floor plans.
The open floor plan concept consists of large rooms that function as a shared space, typically combining the living, dining, and kitchen areas. You’ll be hard-pressed to find walls, hallways, or even many doors in an open floorplan—instead, residents enjoy an inviting, expansive feeling of connectedness.
In a study of luxury real estate by Coldwell Banker, open floor plans are one of the top features that are increasingly important for homebuyers: building a custom modern home with an open floor plan will pay off in the future. And it makes sense: modern homes feature expansive and airy open rooms that also create a luxurious space. The openness is inviting to homeowners and guests alike, and creates a sense of continuity and harmony throughout the home.
In this article, we showcase some of the benefits of open floor plans, and explain how this design adds value and comfort to your modern home.
Six modern benefits of an open floor plan
1. Ideal space for entertaining
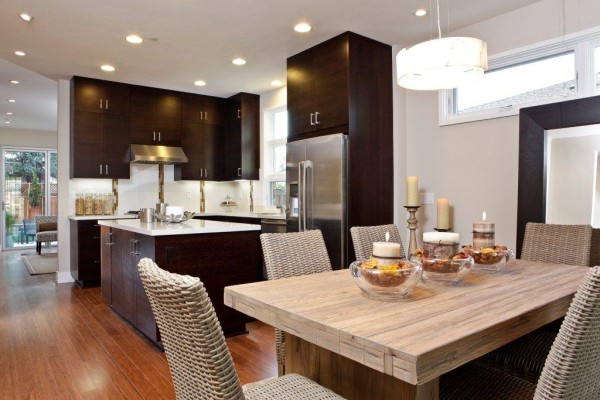
Open floor plans help you to create a friendly space that’s conducive to guests. Whether you love to throw elegant cocktail parties, regularly invite a few people over for gourmet dinners, or host large soirees with many people, open floor plans turn modern homes into a space that is perfect for your entertainment style. Imagine prepping dinner in the kitchen while chatting with your guests who are sitting comfortably in the living room—this simply wouldn’t be possible in a home with many walls and a closed-off feeling.
2. Endless natural light
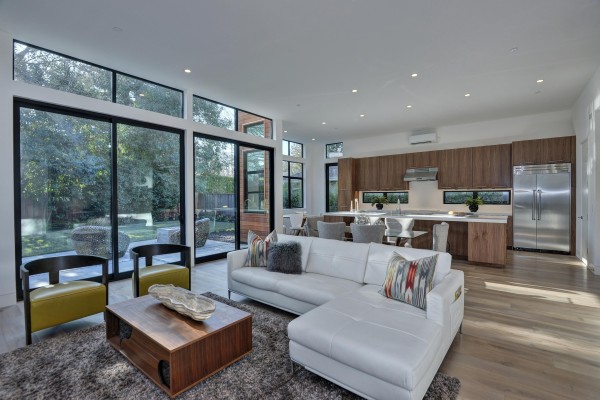
Harshly distracting artificial lighting can undermine the ease and aesthetic of a living environment. In contrast, open floor plans pair with large expanses of windows, skylights, solar tubes, and glass doors to bring in as much natural light as possible, enhancing the beauty of the living space and providing a connection to the surrounding environment. There are few walls to impede natural light, which enhances productivity and helps to regulate circadian rhythms.
3. Illusion of more space
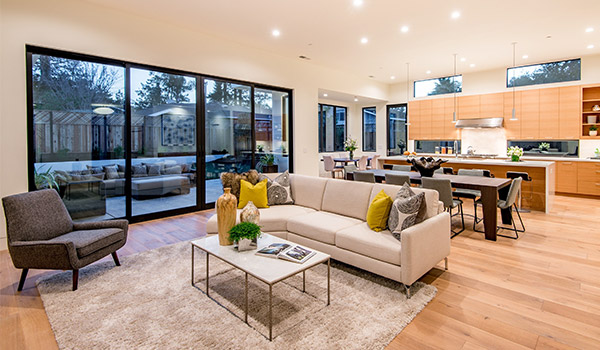
Room compartmentalization with thick walls and doors in traditional architecture can result in a claustrophobic and crammed feeling. In contrast, minimalistic modern homes use as few walls as possible to remove barriers between rooms. This approach also creates the feeling of a larger space without having to maintain extra square footage. An open floor plan avoids any visual barriers, helping both interior and exterior spaces to appear much larger, creating a memorable impression for your guests and a comfortable feeling for you.
4. A spotlight on the kitchen
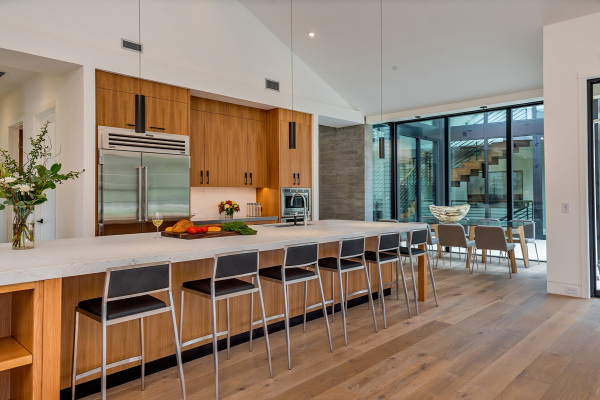
An open floor plan ends up highlighting one of the most important areas of your home: the kitchen. This space is often an important part of family life and is also key to entertaining guests, so bringing it to the center of attention is desirable for homeowners. Plus, with features like cutting-edge appliances and beautiful, natural materials, your modern kitchen will be a part of your home you’re eager to show off.
5. Easier multitasking
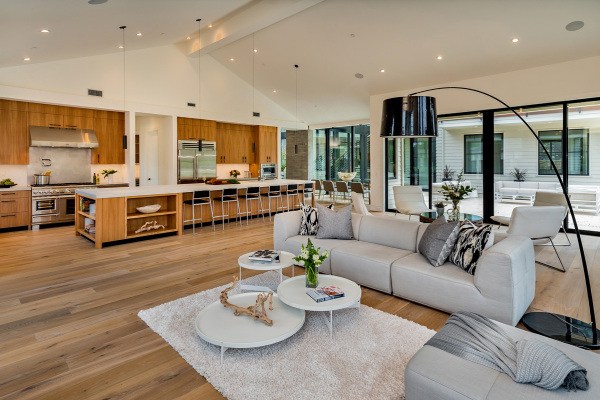
Beyond the beauty of an open floor plan, it also offers many functional elements—including the ability to interact with many rooms at once. Parents appreciate the opportunity to cook while keeping an eye on little ones in the living room, or couples can talk to each other more easily in different parts of this house. This design creates a greater sense of connectedness and can bring people together in new ways.
6. Connection with the outdoors
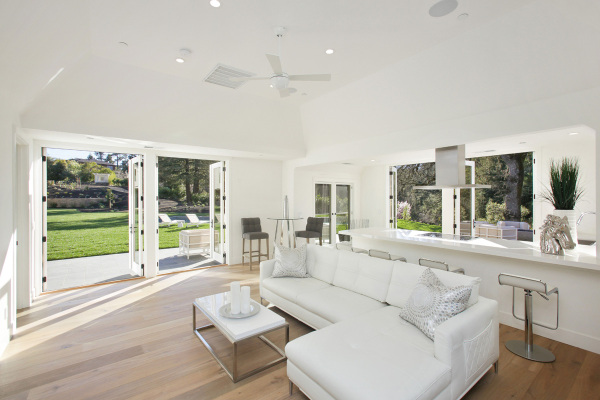
By eliminating visual barriers within your living space, you can more seamlessly connect with your outside environment. In addition to open floor plans, incorporate floor-to-ceiling sliding glass doors that open to patios and atriums for an even greater space. Ease of access to your outdoor living spaces through large doors and sliding panels makes it easier to step from your spacious indoor area into your exterior sanctuary at any time.
Enjoy the extra breathing room
Whether you’re looking for a home ideal for entertaining, spending time with your loved ones, or for simply sitting back and intaking the beauty around you, a modern open floor plan can help you meet your design goals. At Clarum, we create luxurious and harmonious living spaces for our clients—and modern homes you’ll enjoy for years to come.
Want to learn more about how Clarum can help you build the modern home of your dreams? Give us a call at 650.322.7069

