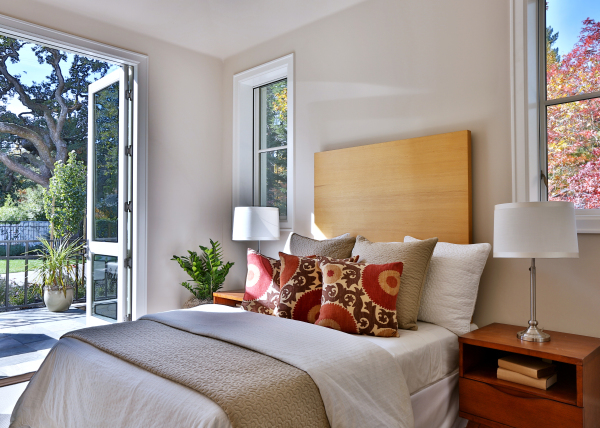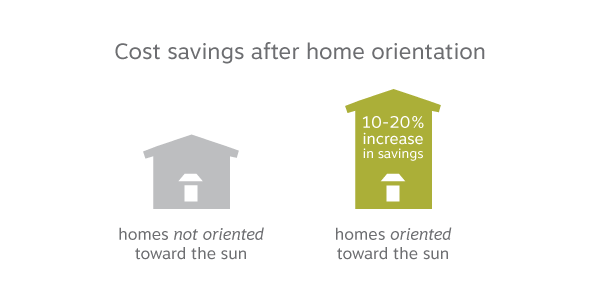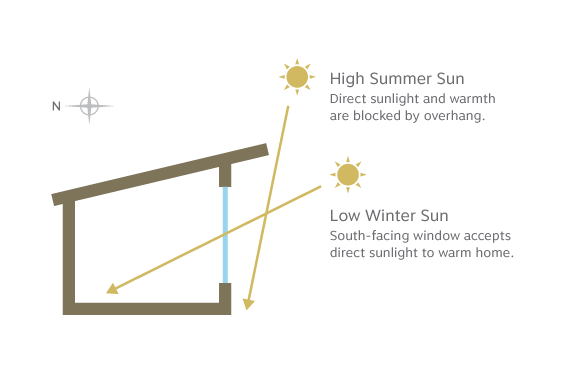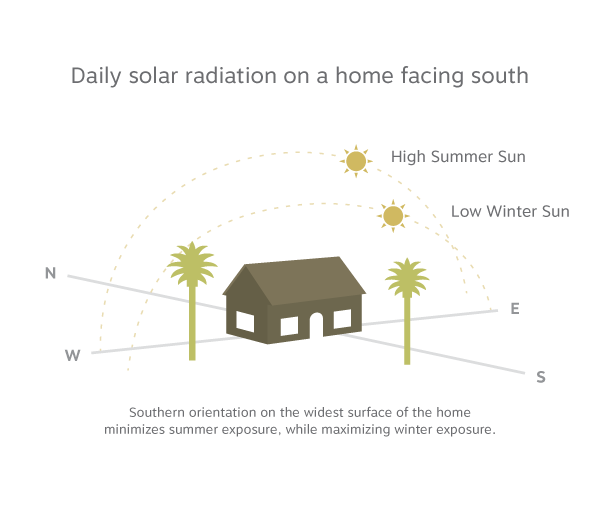These resources are from an archived version of our website. Want to see what we’ve been up to lately? Check out our new website.
Sitting with the sun: home orientation techniques for optimal sun exposure

One of the most important (and often overlooked) energy efficiency factors in any home is its orientation. Believe it or not, how a house is oriented in relation to the sun can have a dramatic impact on heating and cooling – the largest energy contributor in most homes. A study by the Bonneville Power Administration found that homes re-oriented toward the sun (without any additional solar features) saved between 10% and 20% on heating costs.

Not to mention – lots of natural light creates a desirable natural ambiance, contributing to your home’s overall comfort.
While some passive solar features are relatively recent innovations, the practice of orienting a home to the path of the sun is as old as civilization itself. Let’s take a closer look at this technique for optimal sun exposure.
The sun moves, but houses stay put
Schoolchildren can tell you that the sun rises in the east and sets in the west – and if this were strictly true, building orientation would be fairly simple. But the fact is, the sun’s position in the sky also depends on other factors – like the time of year and location of your home.
For this reason, it’s important to work with your builder to orient your house in a way that allows for direct sunlight when and where it is most beneficial. For instance, in the summer (when the sun is high and warm), you can use overhangs and trees to shade your home. In the winter (when rays shine at a lower angle), the sun’s rays shine below the overhangs to allow you to still benefit from their warmth.

How to properly orient your home
Start with a compass. Think about how the sun moves through the day and through the year. Selective siting, shading, and construction strategies can save money on lighting and heating bills.

Orient the floor plan. In addition to strategically positioning the building as a whole, design the home so that frequently used rooms (such as the kitchen and living room) receive an ideal amount of sunlight. This is also important when incorporating patios and decks – and likewise, situating the garage, laundry room and other areas used less frequently.
- South-facing rooms allow most winter sunlight, but little direct sun during the summer
- North-facing rooms admit relatively even, natural light, and almost no unwanted summer heat
- East-facing rooms receive the most morning sun. Locating the dining room or breakfast nook on an east wall makes the most of light potential in the morning. It’s also a good place for a dense floor that can soak up some solar heat. Bedrooms with east-facing windows will be great for early risers, but terrible for people who like to sleep in.
- West-facing rooms collect early evening light. Because the sun is so low in the sky, west-facing windows get direct sunlight blazing through them. This makes them a bad choice for TV rooms, since strong light makes screens harder to see.
Daylighting and other construction techniques
In addition to house and floor plan orientation, there are plenty of other techniques you can use to optimize sun exposure: Daylighting refers to the use of windows and skylights to bring sunlight into your home. You can also use strategic shading to minimize unwanted sunlight – using trees, exterior walls / fences, structural additions such as a porch or trellis, or simple window coverings.
Other ways to incorporate natural light are light shelves, and lighter interior coloring to ensure maximum reflection value. You can also position landscaping to shade windows during the summer, while still admitting winter light.
As you prepare for the construction of your new house, be sure to speak with your builder about their plans for sun exposure. If you’re able to use these techniques effectively, you can count on the perfect amount of natural light, lower utility bills, and a bright new home for you and your family.
To learn more about how Clarum can help you optimize sun exposure for the home of your dreams, give us a call at 650.322.7069.








